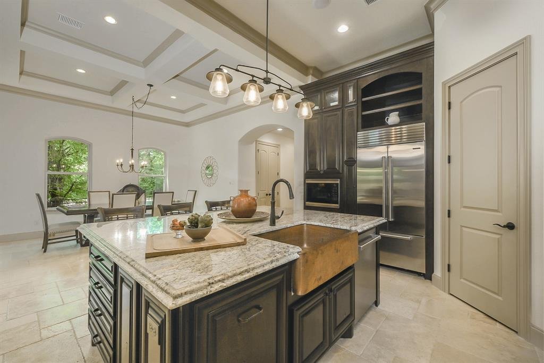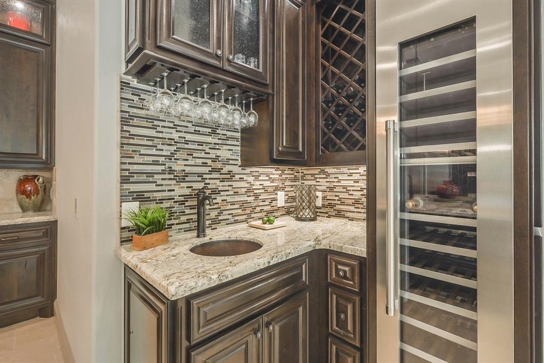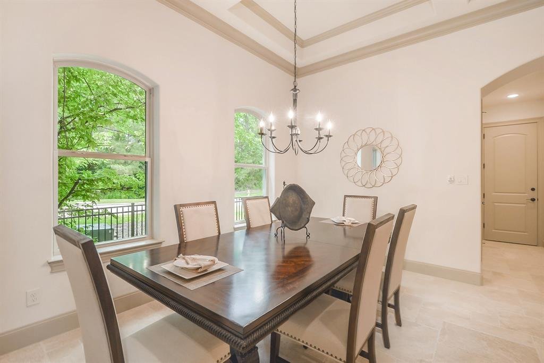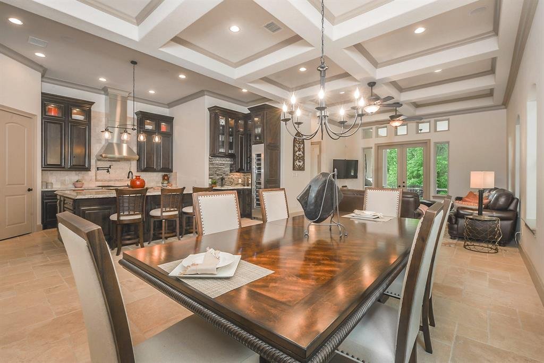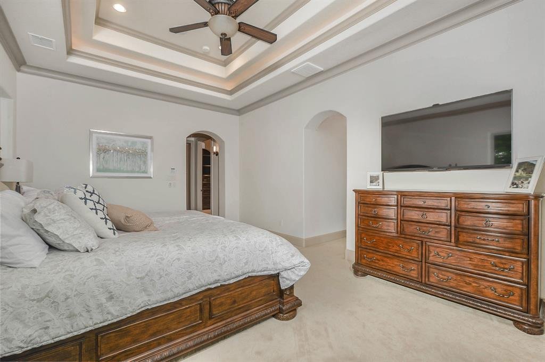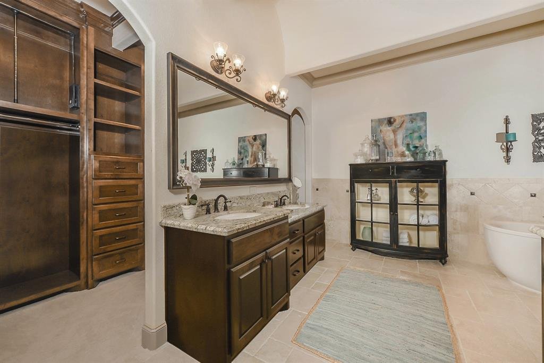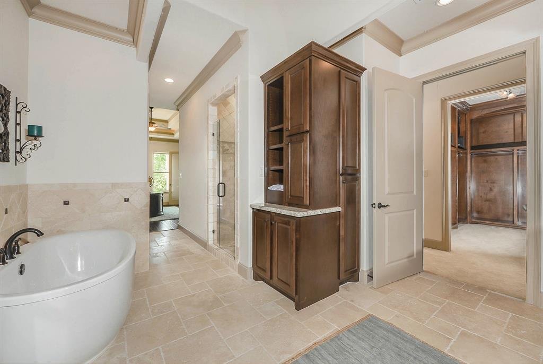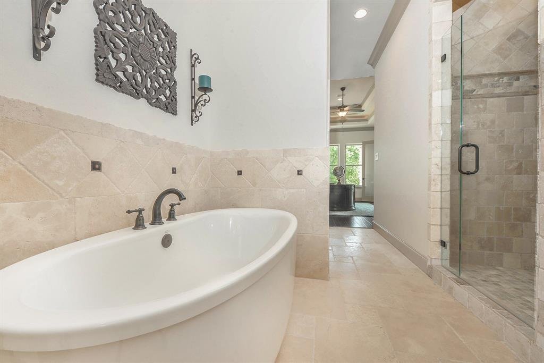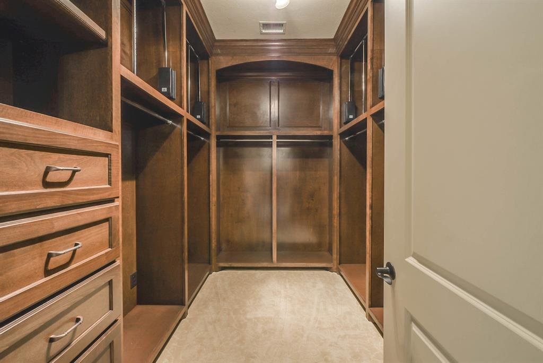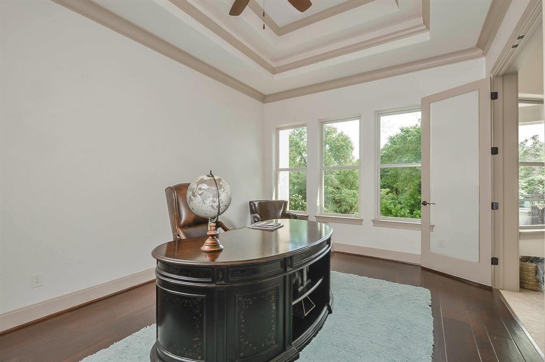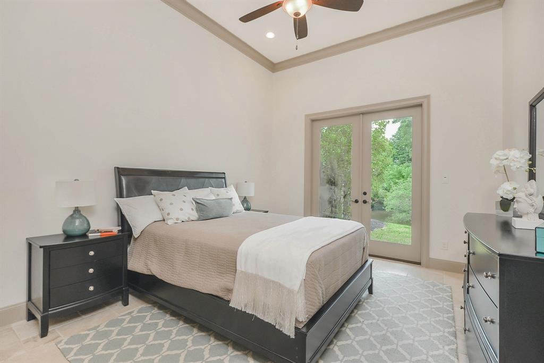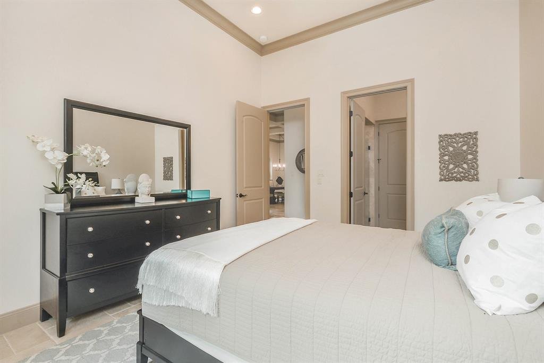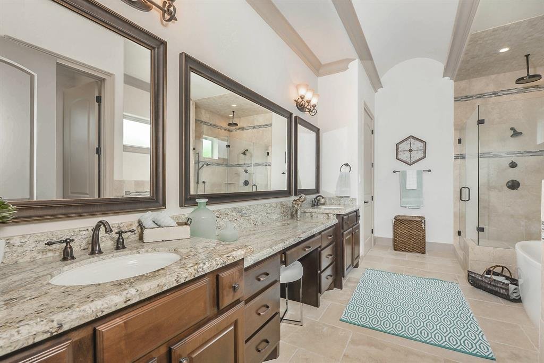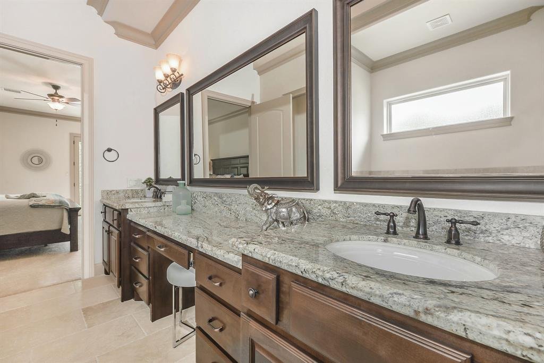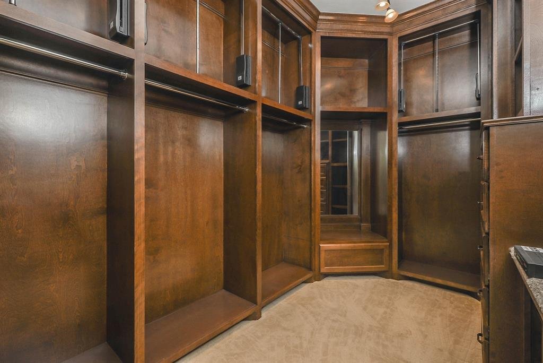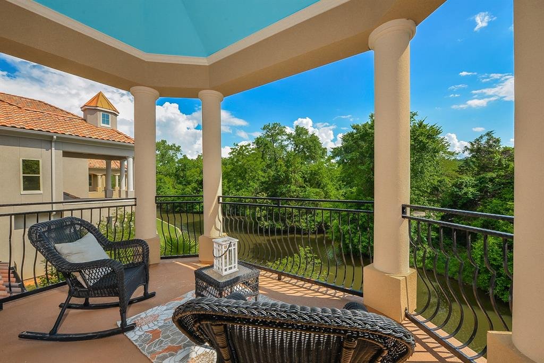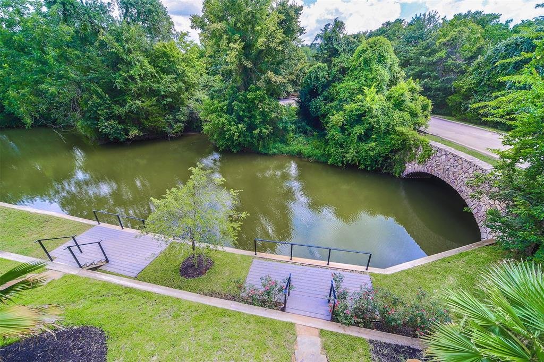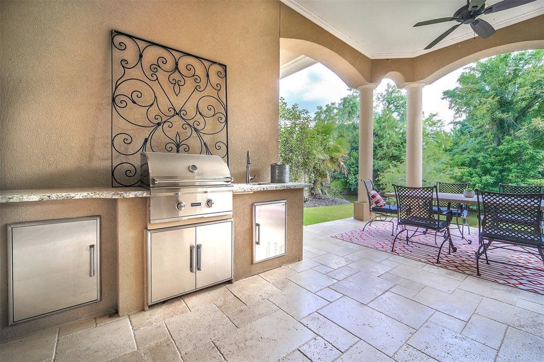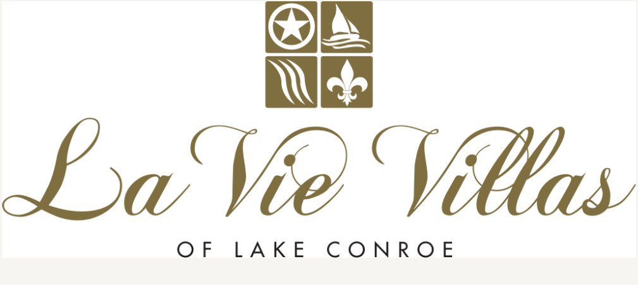
The Lescot - Unit 102
-
3 Bedrooms & 3.5 Bath
Square Feet: 3,468
Lot Size: 6,103
Year Built: 2016
Schools: Montgomery School District
Status: SOLD!
-
Features open floor plan, three spacious bedrooms, three-and-a-half luxurious bathrooms, and upscale features throughout. This residence showcases elegant hardwood and travertine tile flooring, granite countertops, a copper farmhouse sink, and high-end kitchen appliances including a Sub-Zero refrigerator and a Wolf gas range. Custom cabinetry, soft-close drawers, a corner pantry, and a stylish wet bar with a Thermador wine refrigerator complete the ultimate place for entertaining. Weekends can be spent unwinding or hosting guests on the covered lanai, which comes equipped with an outdoor kitchen and a cozy fireplace for year-round enjoyment
-
The master suite is a luxurious retreat featuring a private balcony, an elegant tray ceiling, and French doors that open into a private study. This spacious sanctuary also includes a cozy seating area and an expansive walk-in closet with built-in shelving. The en-suite bathroom is a spa-like oasis, offering dual vanities, a Kohler freestanding tub, and a generously sized shower complete with a soothing rainfall shower head.

![img-6[1].jpg](https://images.squarespace-cdn.com/content/v1/61d71bf72826b32d1daac4e8/00ae7d8a-ebf7-40ac-9e56-aaee1268a8f0/img-6%5B1%5D.jpg)
![img-5[1].jpg](https://images.squarespace-cdn.com/content/v1/61d71bf72826b32d1daac4e8/8ca31440-f2e3-4f7e-8931-c00a2676543f/img-5%5B1%5D.jpg)

![img-7[1].jpg](https://images.squarespace-cdn.com/content/v1/61d71bf72826b32d1daac4e8/055bf4f7-7568-4ed0-8f6a-b01280d1419a/img-7%5B1%5D.jpg)
![img-8[1].jpg](https://images.squarespace-cdn.com/content/v1/61d71bf72826b32d1daac4e8/ad532597-c97e-43b4-912f-fa821f0b31f3/img-8%5B1%5D.jpg)

